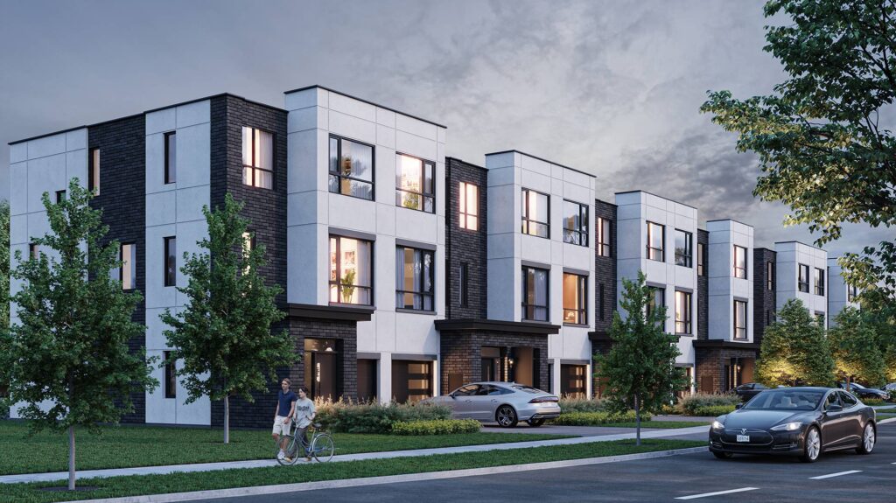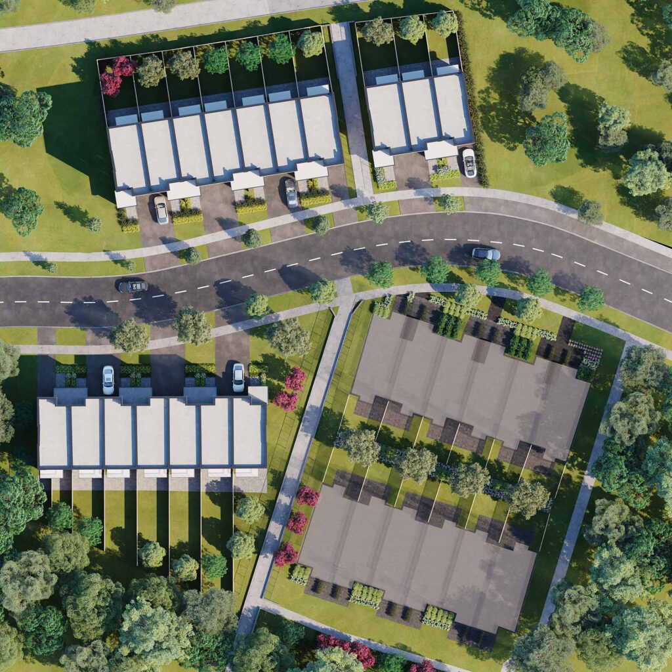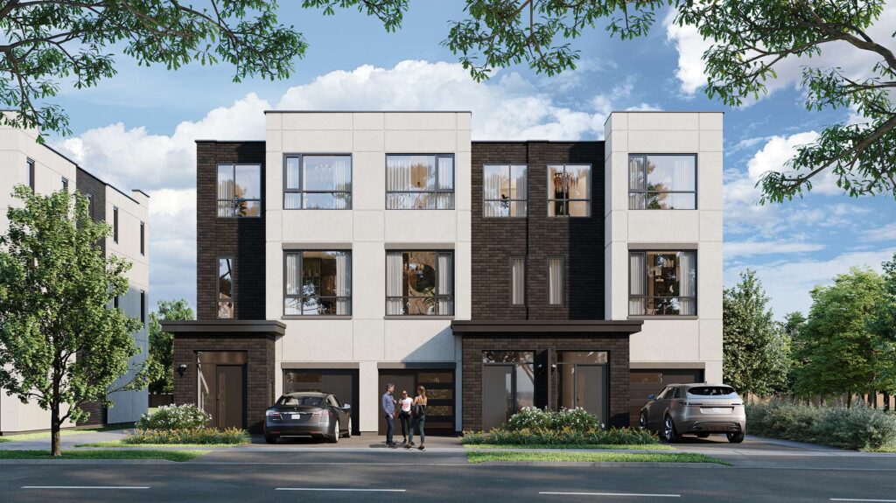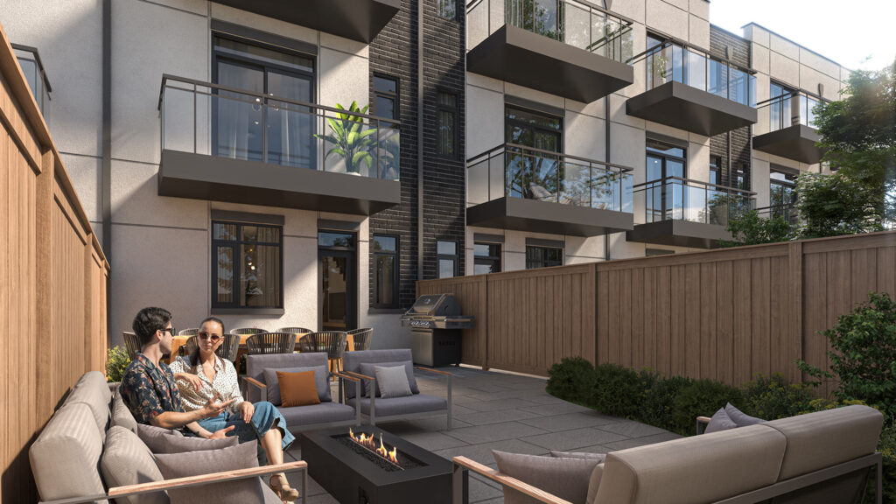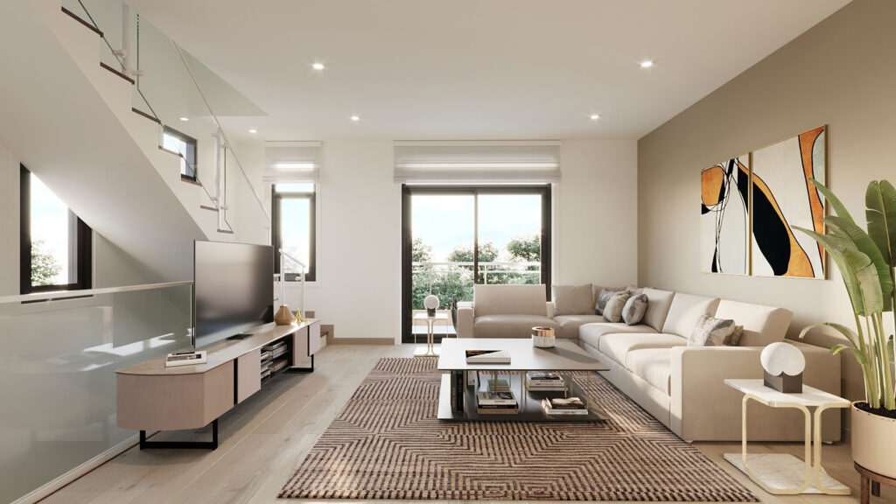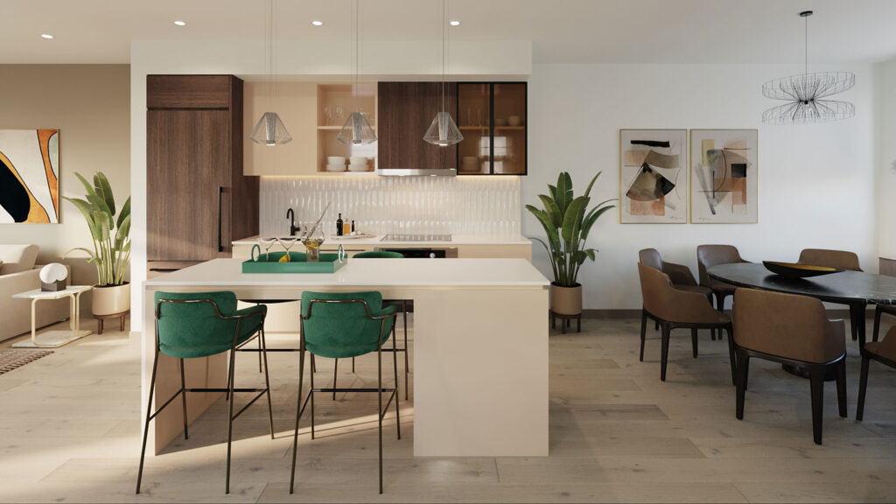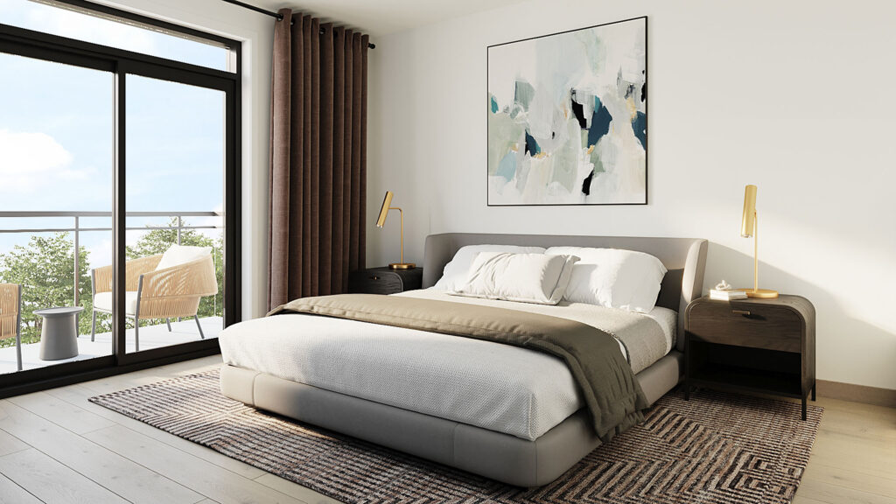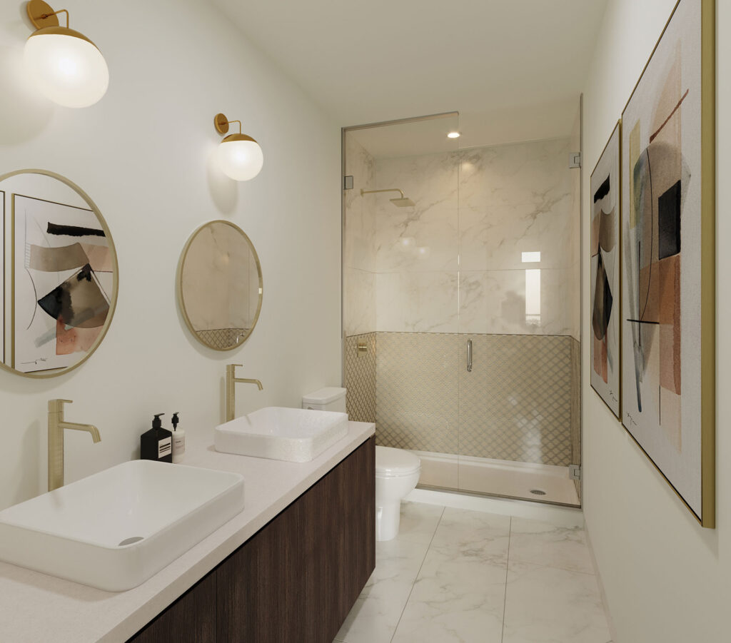Distrikt Trailside
Architect:
Interior Designer:
These ultra-luxury freehold homes are situated on the heavenly northern side of Oakville, with the Ontario Green Belt ten minutes away, making it visible any time of the day. Filled with lushes greenery and peaceful roads make this an unmatched location. Our Photo-realistic Exterior and Interior Rendering service of Distrikt Trailside offered the perfect solution. The exterior renderings captured the liveliness of the environment. Used as the first impression, it enticed the right eyes. The Interior Renderings showcased 15,000 square feet of well-designed indoor and outdoor amenities, which include a fitness studio, residence lounge with a bar, kitchen and dining area, game room, pet spa, and an expansive outdoor terrace with lounging areas and barbeque stations. In a way that couldn’t be accomplished with a regular floor plan.


